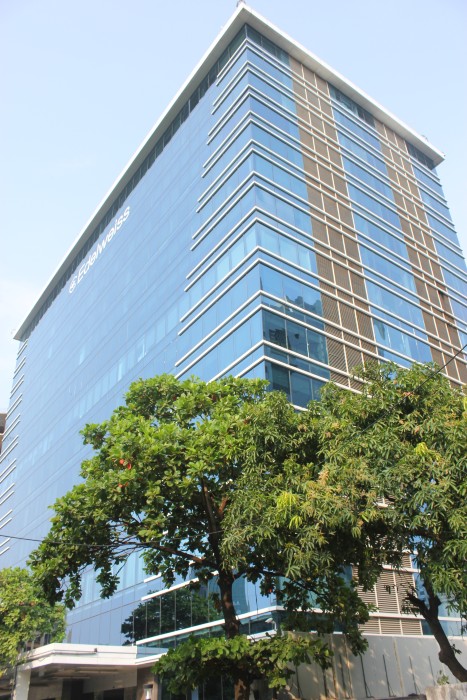
Problem:
Solution:
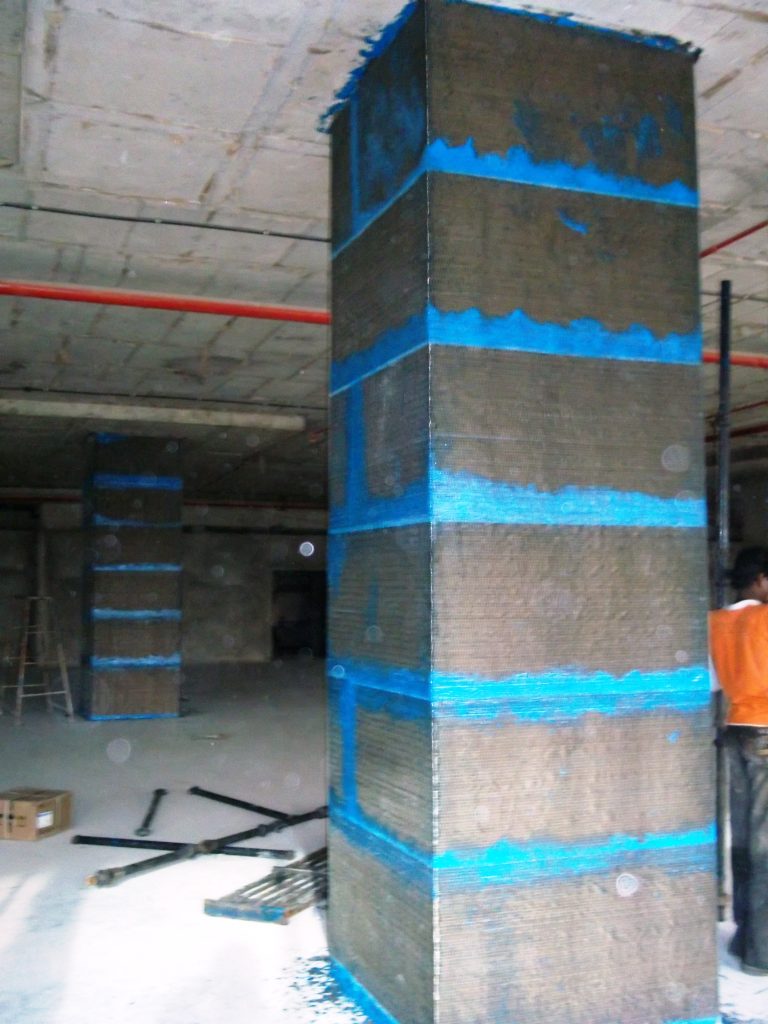
Problem:
Solution:
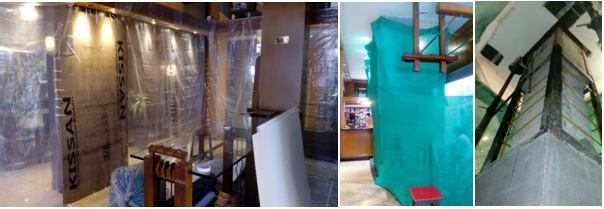
Problem:
Solution:
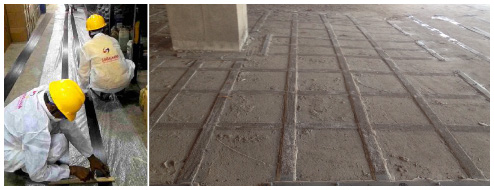
Problem:
Soultion:
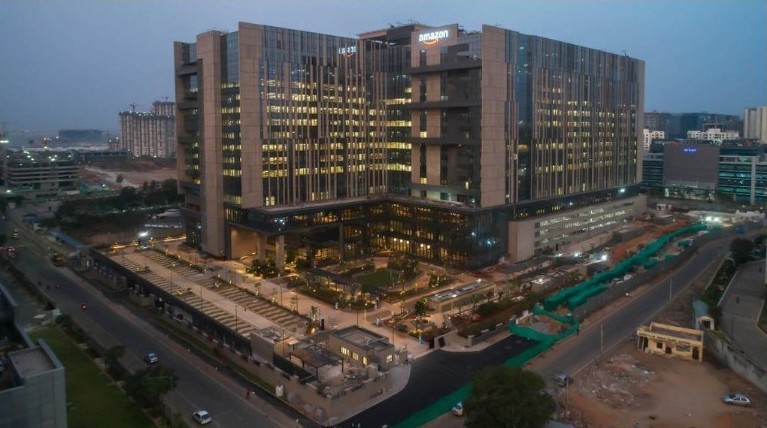

Problem:
Solution:
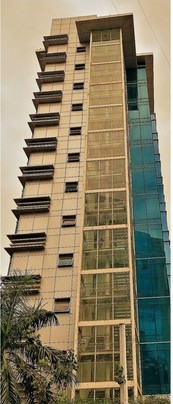
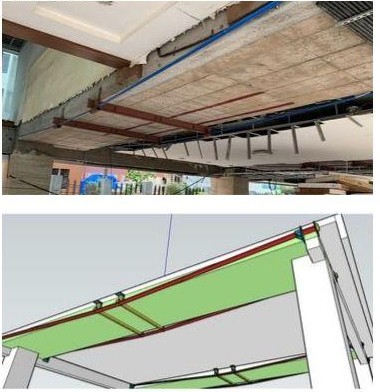
Problem:
Solution:
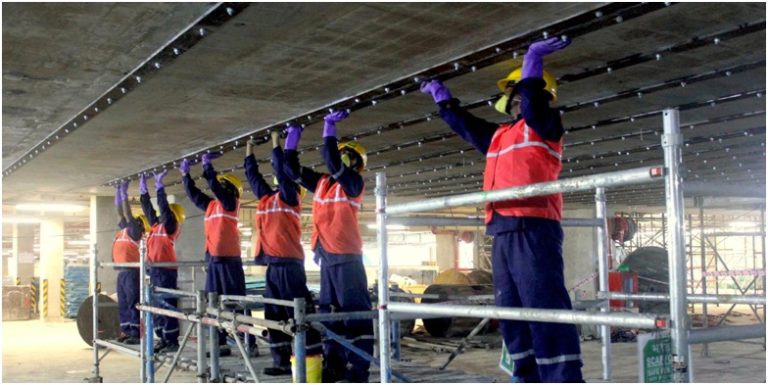
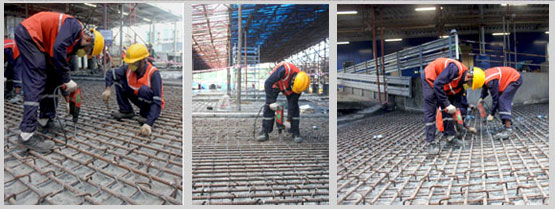
Problem:
Design deficiency was detected in the main loading/unloading bay while the construction of the facility was near completion. It was failing in basic dead load and live load case. Fire rating requirement was high so CFRP based solutions could not be used.
Solution: